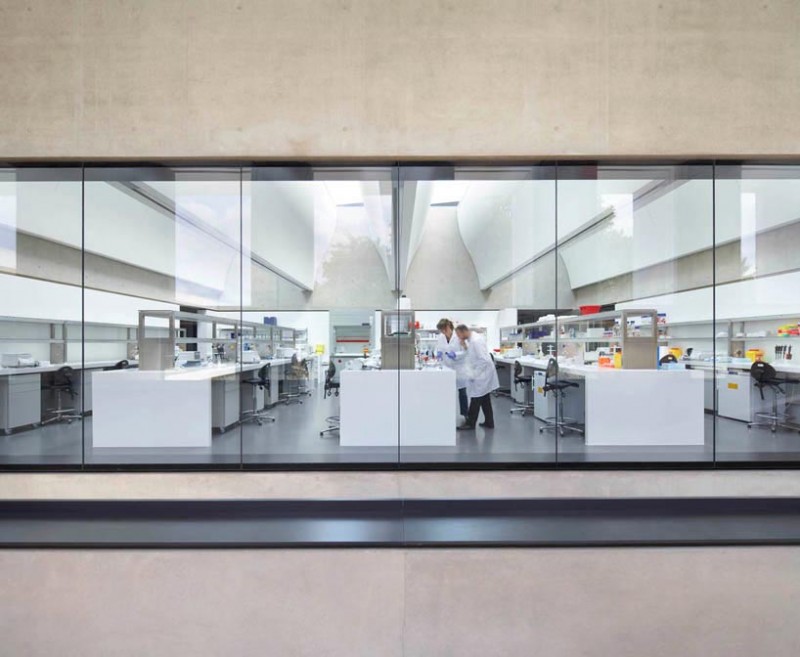This building is located in Cambridge, UK, precisely located within the Cambridge University Botanic Garden. Built for the Cambridge University Botanic Garden, a building of 11,000 square meters from the center of science research of plants named Sainsbury Laboratory was designed by Stanton Williams, architectural firm based in London. The design links the complex requirements of the scientific program with the need for a piece of architecture in relation to the structure of the building responds to its surrounding landscape. The occupants in the areas of collaboration and tests can easily access the functional area of the garden and the herbarium, as well as an auditorium, meeting rooms, social spaces, updated auxiliary areas Botanic Garden staff and a public cafeteria.
Natural light in the lower levels are controlled by a dip in the ground space, keeping low profile appearance of the building. Horizontal bands of limestone and concrete in the front to simulate geological accumulated to discuss a permanent symbol of the institution of new creation. A continuous drive internally called "thinking" offers a scenic route ideal for reflection and at the same time encourages the unexpected encounters with peers. Glazing on all sides allow a clear view of laboratory goods and improves contemplative garden space.
 The whole building is connected to its environment. There are two visible floors above ground and underground, in part to ensure the effectiveness of environmental control, but also to reduce the height of the building. The overall effect is very flat, as a result. The force is implicit in the use of the bands of limestone and exposed concrete in-situ, recalling the geological strata and even the Darwinian idea of evolution in time and as often as you'd expect from a research center. At the same time, however, permeability and connections - both real and visual - between the building and garden were the focus of its design.
The whole building is connected to its environment. There are two visible floors above ground and underground, in part to ensure the effectiveness of environmental control, but also to reduce the height of the building. The overall effect is very flat, as a result. The force is implicit in the use of the bands of limestone and exposed concrete in-situ, recalling the geological strata and even the Darwinian idea of evolution in time and as often as you'd expect from a research center. At the same time, however, permeability and connections - both real and visual - between the building and garden were the focus of its design.The identity of the building is set externally by the way it is expressed and lived as a series of interconnected volumes, but different at different heights around three sides of a central courtyard, the fourth side of which is composed of trees planted by Henslow in the nineteenth century. The internal circulation and common areas to focus on the central courtyard, opening on the same ground level and on a terrace high above, to provide immediate physical connections between the laboratory and its surroundings.
 Associated with building design in terms of its landscape is the way its internal parts are connected by a continuous line that recalls "thinking path" of Darwin, a way to reconcile the nature and thinking through the activity to walk. It is designed to encourage meetings and interactions between scientists working in the building, and between them and the landscape.
Associated with building design in terms of its landscape is the way its internal parts are connected by a continuous line that recalls "thinking path" of Darwin, a way to reconcile the nature and thinking through the activity to walk. It is designed to encourage meetings and interactions between scientists working in the building, and between them and the landscape.With justice against the side glass and windows that offer glimpses inside of the other laboratories, which functions as a transition zone between high-lighted areas to work in the center of the building and the botanical garden that counts. In this sense, the "path" reinterprets the tradition of STOA Greece, the cloister, and the Appellate Court, all of which were destined to some extent, semi-outdoor spaces for contemplation and meetings. As a result, past, present and future are connected.









